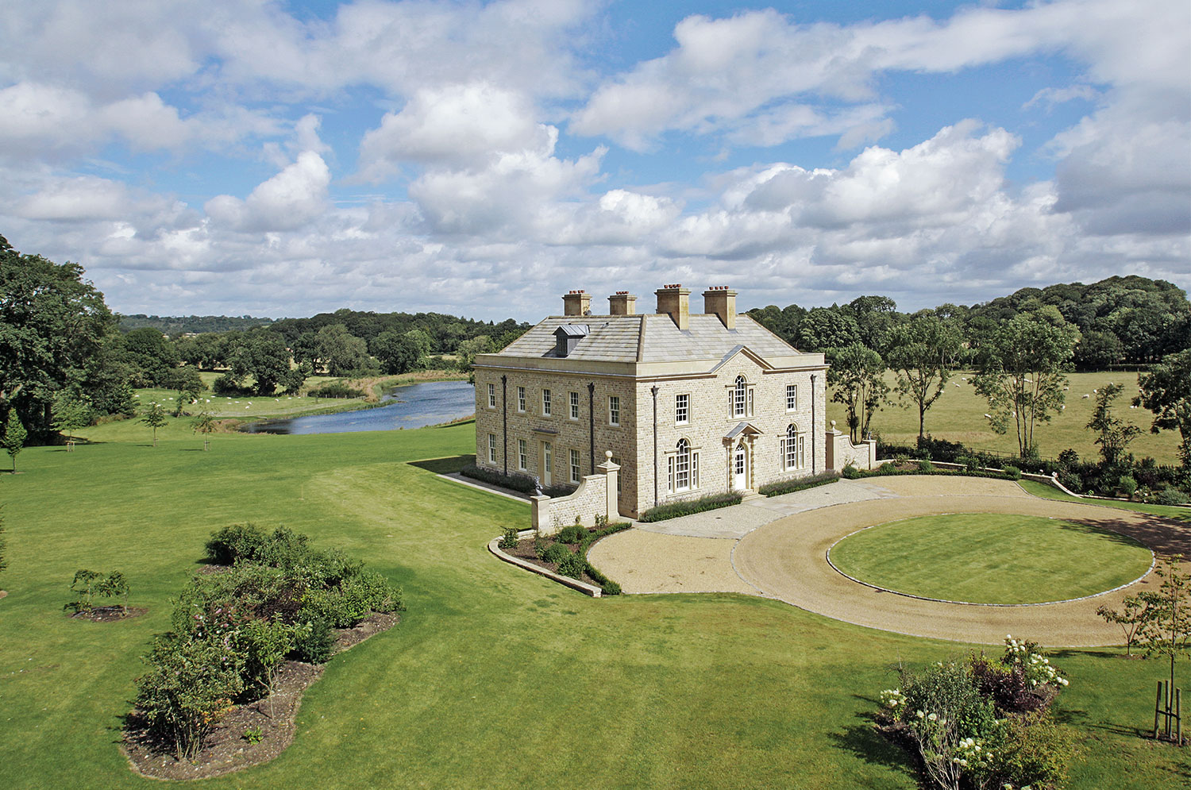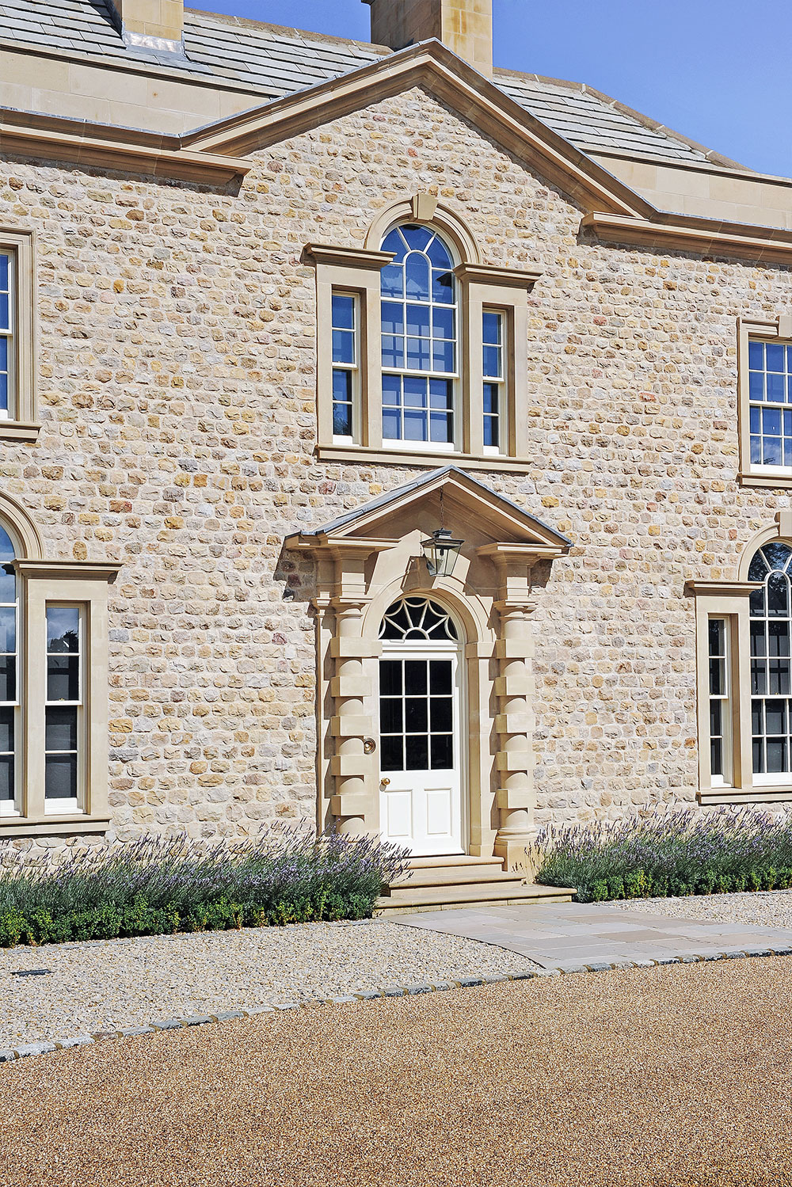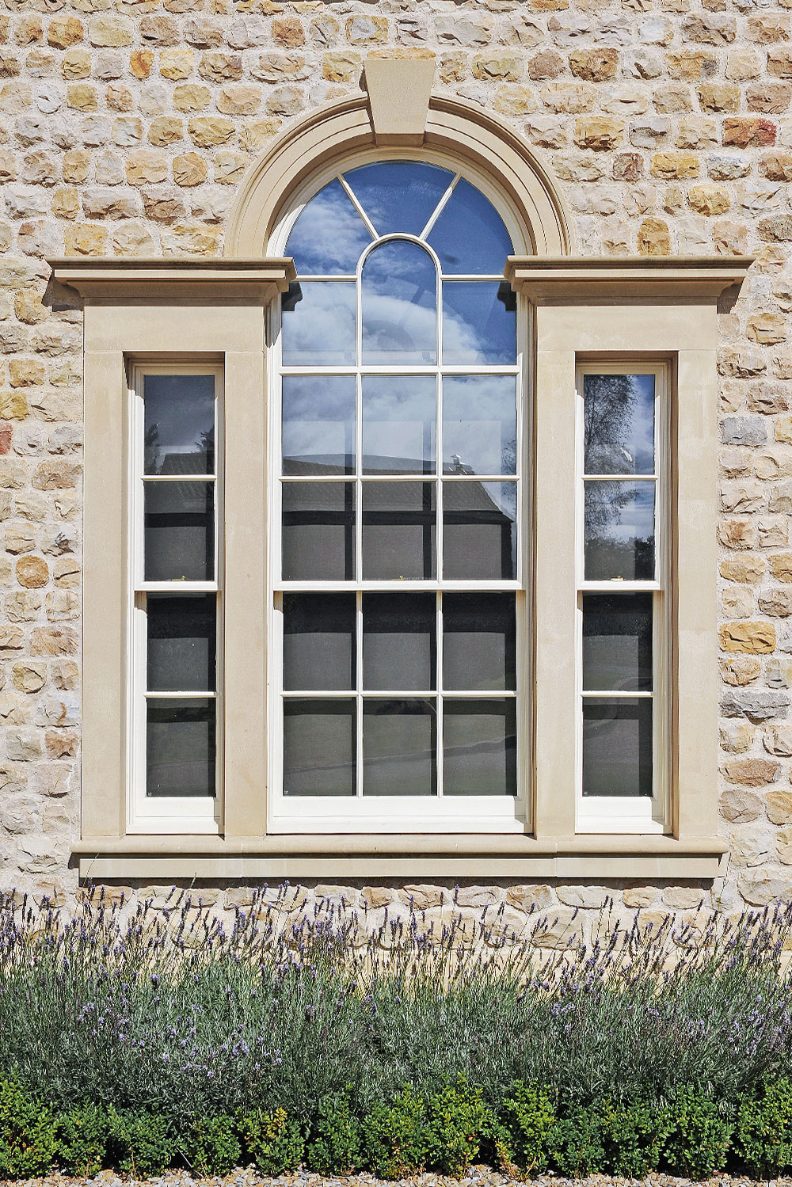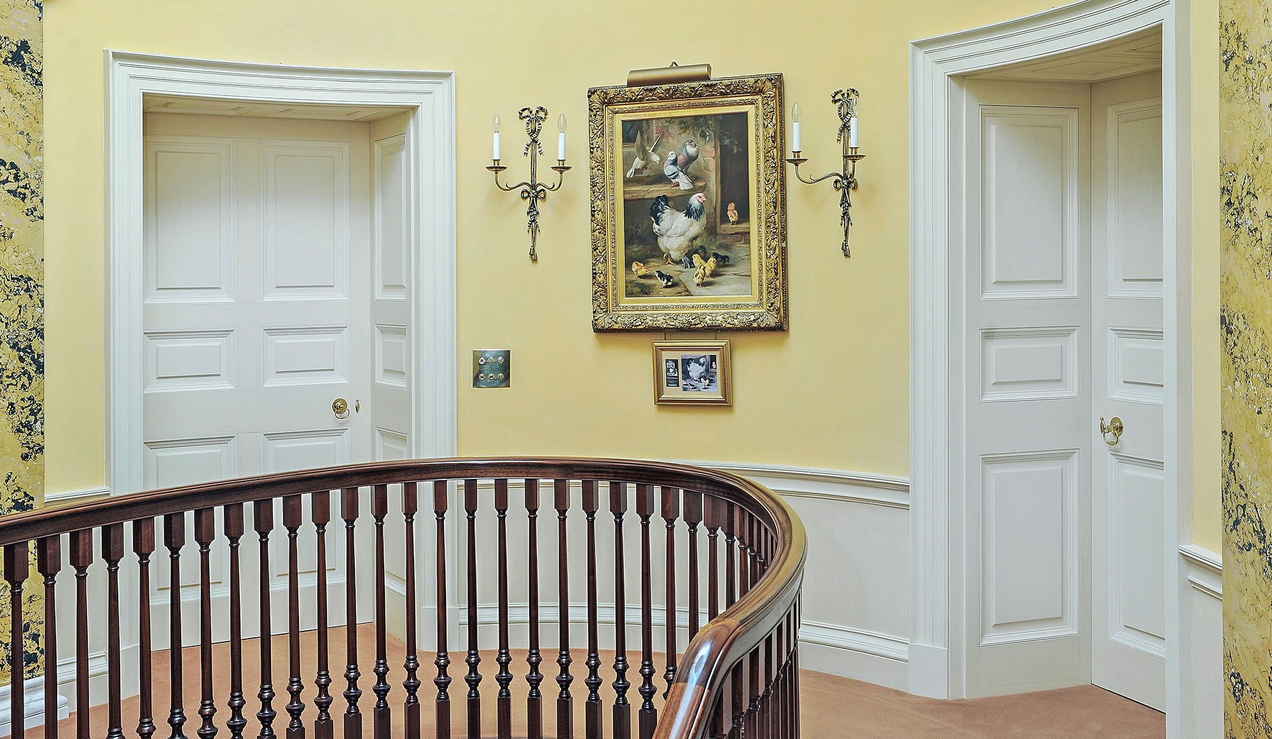Hall or Nothing for Robert
Planning Battle: Robert Staveley has disguised his 21st century eco home as a gorgeous Georgian house.
Sharon Dale reports. Pictures by Bruce Rollinson.
Hall or Nothing for Robert
Planning Battle: Robert Staveley has disguised his 21st century eco home as a gorgeous Georgian house.
Sharon Dale reports. Pictures by Bruce Rollinson.

Robert Staveley is often complimented on his house but when admirers ask about its history they’re amazed to discover it spans just three years. What appears to be an authentic Georgian property is a new eco home that blends 18th century architecture and period detail with modern construction, materials and energy generation. “All the eco houses I have seen are modern and ugly. I wanted to build a house that would still look pleasing to the eye in 500 years time,” says robert who had to wage war with planners for five years to get the house and traditional english parkland he wanted. A lesser man might have given up the fight but Robert, 67, has always been a go- getter. His determination combined with entrepreneurial spirit, boundless energy and bags of charm are what helped restore the family fortunes. The Staveleys own the North Stainley estate near ripon and built North Stainley Hall, in 1516. By the 1970s, the business was in decline, the house as crumbling and it was down to Robert to save it.
“I remember my poor old mum had a zinc bath under one leak in the roof and she rigged up a pumping system with a bit of hosepipe. She was very practical and very, very tough. She used to shout: ‘Must get on’ and I can still hear her at the back of me. that’s what keeps me on the go.”
Robert gave up his job as a marketing manager and came to the rescue. He created a fruit picking farm, then he opened his piggery and poultry operations to the public, which led to his most famous creation, the Lightwater Valley theme park, now leased to another company. this led to lucrative quarrying on the estate and paid for the restoration of the hall in the mid 1980s. the renovation fuelled his interest in energy effciency. “I often referred to the hall as my mistress. She was very beautiful but very expensive to keep. My mistress had a very serious drinking problem – oil. oil tankers and logs came every other week but as my mother remarked when I mentioned the heating costs: ‘Well darling you will no doubt be pleased to know I am never warm in the house. It’s invariably warmer outside’. He installed under oor heating he had pioneered in his piggeries along with thermostats in each room. He then went on to build vernacular houses in North Stainley village. "Having built houses for others I thought we might as well build a house for ourselves to retire to, so my son James and his family could take over at the hall.”


Robert and his wife Lynne sketched what they wanted and employed local architect, Malcolm tempest, before letting the renowned classical architecture practice Francis Johnson plan the detail. Robert immersed himself in investigating eco technologies and materials. “Perhaps my total frustration of ve years trying to get planning permission was a good thing as it gave more time to think and weigh up the pros and cons of the various systems.” He opted to build using a timber frame encased in Hemcrete. this mix of lime and the inner core of the hemp plant is strong and provides exceptional insulation and air tightness. “the Hemcrete mixtures remain what I call ‘alive’ so it does not require expansion joints,” says robert. “It also absorbs heat and moisture and gives out moisture and heat when the room is too dry or needs heating. “Another great bene t is that rodents and insects can’t live in Hemcrete because the lime burns out their innards if they eat it.”
Set over four floors with a basement kitchen and rooms in the roof, the building is almost square in shape to minimise outside wall space and heat loss. there is a heat recovery system to recycle warm air and a ground source heat pump to provide under oor heating and hot water for the whole house. The pipes are buried in the eld outside so the energy generation has no visual impact on the building, which appears to be authentically Georgian outside and in. The timber and Hemcrete is clad in labour-intensive split cobbles fashioned by stone masons. the detailing is sandstone. the impressive vaulted ceilings on the lower ground floor have no structural purpose but they look the part as does the decorative plasterwork, the door pediments, friezes and cornices. the sensational elliptical staircase by Houghtons of York is a beautiful piece of craftsmanship bathed in natural light from the glass domed atrium. The target date robert and Lynne worked to was 1770 and the attention to detail is exemplary. robert says: “the entrance hall and oval staircase hall are copies of robert Adam’s work when commissioned for Lansdowne House in berkeley Square. the rst- oor cornice and frieze below the dome is an adaptation of his work at Sion House.”
“The entrance hall and oval staircase hall are copies of robert Adam’s work when commissioned for Lansdowne House in berkeley Square. the first- floor cornice and frieze below the dome is an adaptation of his work at Sion House.”

Each principal room has a period chimney piece and brass dog grates and the windows were planned for effect and to make the most of the views over the newly- created parkland and lakes. They are all double glazed and a mix of Georgian vertical sash six over six windows and Wyatt or Venetian windows, which are wider.
Several of them are blanked out and don’t appear on the inside of the rooms. “We did this because we either have a cupboard or a bed head on the wall or we felt there were too many windows for the room,” says Robert. “they fool everyone. the clever use of matt black foil at the back of the blanked out windows makes them look real. This worked so successfully that we had blinds on every window specially made with matt black on the outside and cream showing in the room. We have naturally built traditional foldaway shutters on every window to control the light, retain heat and help with security. A house with all its shutters closed looks very sad, but when the blinds are lowered it is impossible to tell if the shutters are shut.”
The interiors are breathtaking and down to Lynne, a former european gold meal winning show jumper. together, she and Robert have created a home that is elegant, impressive and warm in every sense of the word. The heating bills for the six months taking in last winter were just £740 compared to the £6,000 a year for North Stainley Hall. Their new home took two and a half years to build and robert was on site project managing virtually every day. The result is a fantastic legacy and proof that it was well worth ghting for has come in the form of two awards, one from the York Guild of building Craftsmanship and the latest from the Georgian Group, who gave it a commendation for being an outstanding new building in the classical tradition.
“The house is an absolute pleasure to us,” says Robert. “It is our swansong and we’ve put everything into it in the hope that it will be here for hundreds of years.”